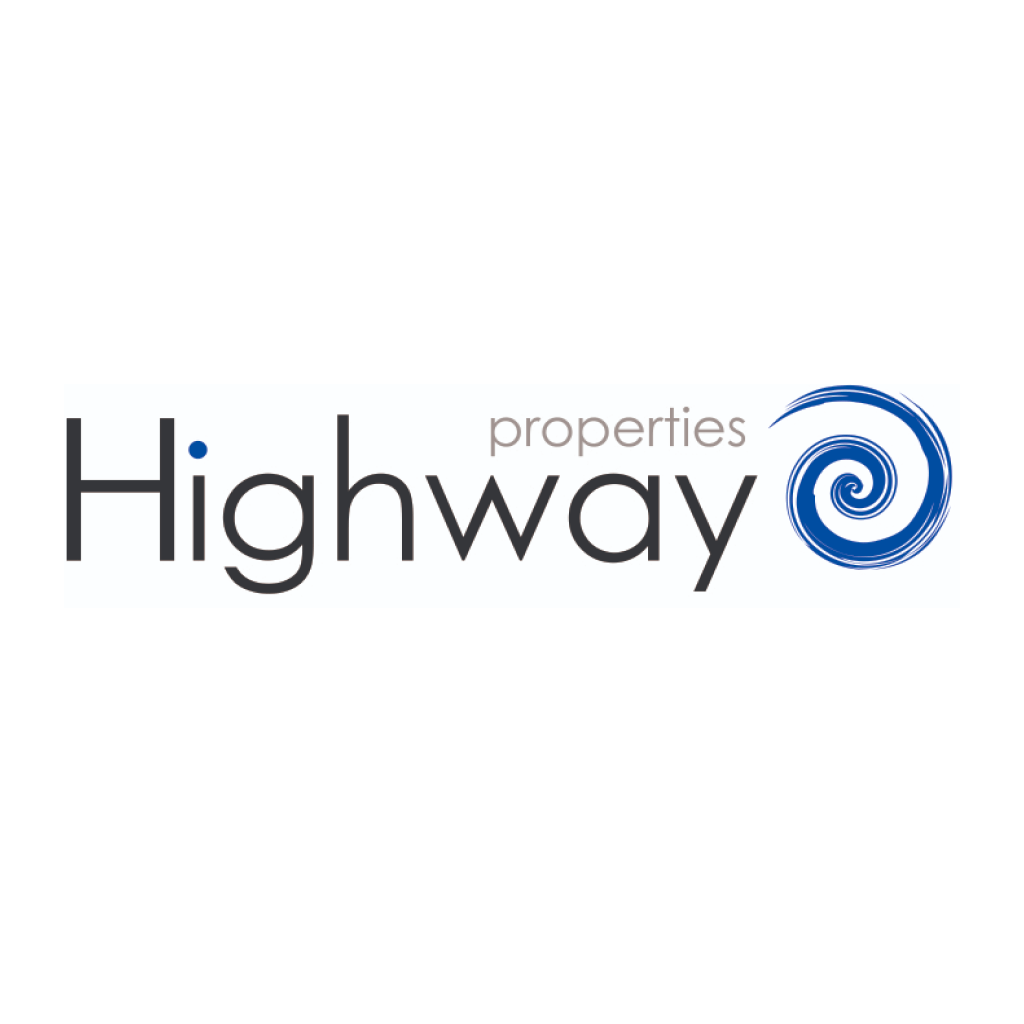R2,295,000
Monthly Bond Repayment R23,299.50
Calculated over 20 years at 10.75% with no deposit.
Change Assumptions
Calculate Affordability | Calculate Bond & Transfer Costs
Monthly Rates
R2,200
R2,200
Modern open plan home on the St Mary's side of Kloof plus a two bedroom Cottage.
Modern Architect designed home close to all amenities, aluminium windows, concertina doors leading to an enclosed patio, wooden deck with views to Durban. Stunning three bedroomed home, 3 modern bathrooms, two en suit, open plan living areas, guest loo, large tandem garage for two cars, modern two bedroom cottage with its own garden and plenty of parking for guests.
Do not delay this will fly.
Ikhaya lesimanje eliseduze nazo zonke izindawo ezilula, amafasitela e-aluminium, izicabha ezigoqekayo eziholela ekugoqweni kwephathi nebhalkhoni enokubukwa kweTheku. Ikhaya elimangalisayo elinamakamelo amathathu, izindlu zangasese ezintathu zesimanje, ezimbili ezinegumbi lokugezela elihlangene, izindawo zokuhlala ezivulekile, indlu yezivakashi, igalaji elikhulu elihlanganisa izimoto ezimbili, indlu yesimanje enamagumbi amabili
Do not delay this will fly.
Ikhaya lesimanje eliseduze nazo zonke izindawo ezilula, amafasitela e-aluminium, izicabha ezigoqekayo eziholela ekugoqweni kwephathi nebhalkhoni enokubukwa kweTheku. Ikhaya elimangalisayo elinamakamelo amathathu, izindlu zangasese ezintathu zesimanje, ezimbili ezinegumbi lokugezela elihlangene, izindawo zokuhlala ezivulekile, indlu yezivakashi, igalaji elikhulu elihlanganisa izimoto ezimbili, indlu yesimanje enamagumbi amabili
Features
Pets Allowed
Yes
Interior
Bedrooms
3
Bathrooms
3
Kitchen
1
Reception Rooms
3
Furnished
No
Exterior
Garages
2
Security
Yes
Parkings
10
Flatlet
1
Pool
No
Scenery/Views
Yes
Sizes
Floor Size
350m²
Land Size
2,800m²
Extras
24 Hour Response; Breakfast Nook; Centre Island; Built in Wardrobes; Burglar Bars; Alarm System; Covered Patio; Double Storey; Dishwasher Connection; Electric Garage; Driveway; Electric Gate; Fibre; Flatlet; Freestanding; Granite Tops; Granny Flat; Immaculate Condition; Indoor Beams; Intercom; Mainen Suite; Open Plan Kitchen; Patio; Secure Parking; Septic Tank; Separate Toilet; Tandem Parking; Staircase Entrance Hall; Visitors Parking; Tiled Floors; Totally Fenced; Washing Machine Connection; Green Belt; East; Aluminium Window; Architect Designed
Downloads
| 185_73ba14305a0e46b7a63d7b671b6d7a57.jpg | 2.4 MB | Download | |
| 185_02315b94862841939dd342268d4e849f.jpg | 3.1 MB | Download | |
| 185_789ecde54761437d92ed69579e2d12f7.jpg | 2.2 MB | Download | |
| 185_c7d75b5a06f54501b209f94329158dfd.jpg | 3.4 MB | Download | |
| 185_ac54e2a4c5324afa80c2ff1fdb9aee78.jpg | 4.3 MB | Download | |
| 185_f82f7476d182438285058e92829dd1e3.png | 14.3 MB | Download |
STREET MAP
STREET VIEW





































