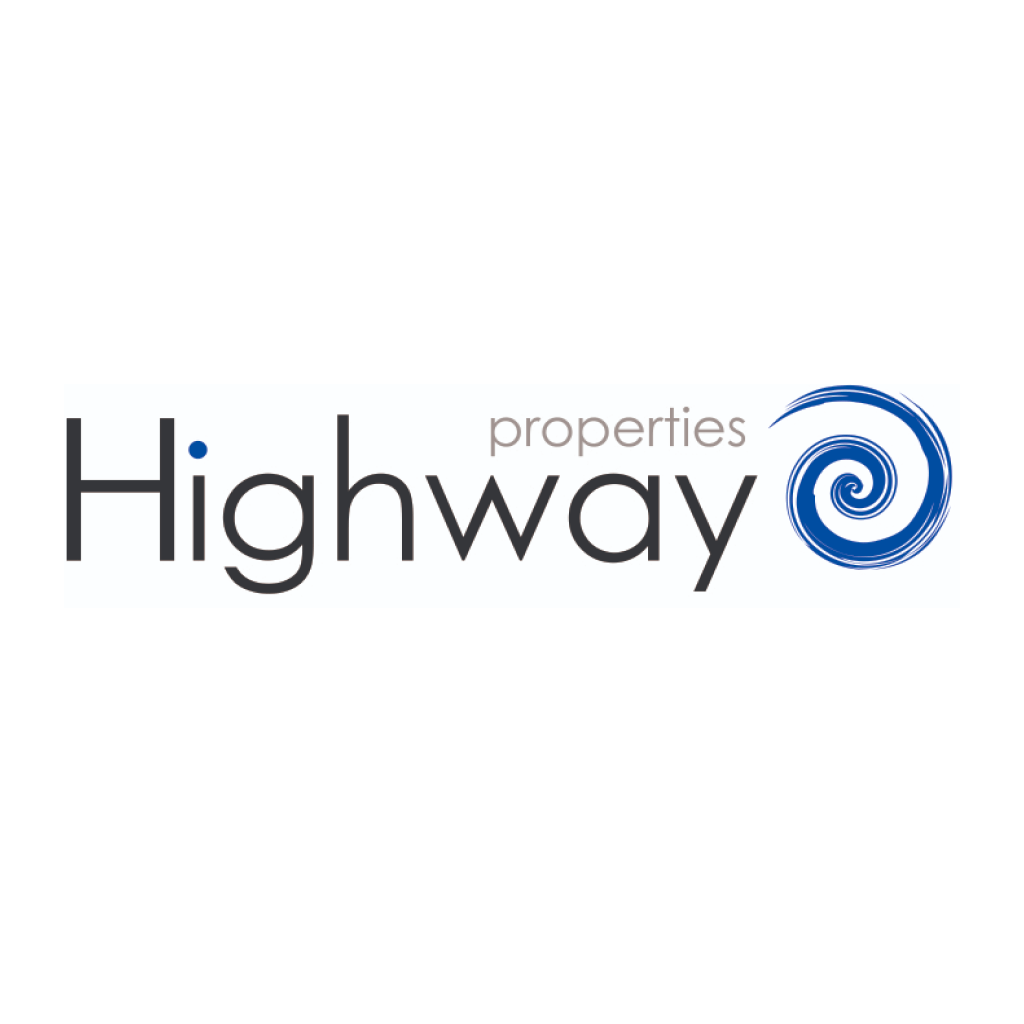R2,395,000
21A Sherwood Drive, Forest Hills, Kloof
Monthly Bond Repayment R23,510.35
Calculated over 20 years at 10.25% with no deposit.
Change Assumptions
Calculate Affordability | Calculate Bond & Transfer Costs
Monthly Rates
R1,712
R1,712
BEST BUY - 3 bedroom family home plus Granny Flat - Gorge Views over Kloof - COME MAKE AN OFFER !!!
Welcome to this lovely secure free standing Klinker family home with views over the Kloof Gorge towards Everton. Enter into an open plan kitchen lounge dining room with double doors leading out to an undercover patio, pool with views over the Gorge towards Kloof.
The home consists of 3 bedrooms, 2 bathrooms (mes), open plan lounge dining room kitchen which is the heart of the home. A good size granny flat for extra income or Mum and Dad. One large single garage with at least 6 parking's for guests.
The home consists of 3 bedrooms, 2 bathrooms (mes), open plan lounge dining room kitchen which is the heart of the home. A good size granny flat for extra income or Mum and Dad. One large single garage with at least 6 parking's for guests.
Features
Pets Allowed
Yes
Interior
Bedrooms
3
Bathrooms
2
Kitchen
1
Reception Rooms
2
Furnished
No
Exterior
Garages
1
Security
Yes
Parkings
6
Flatlet
1
Pool
Yes
Scenery/Views
Yes
Sizes
Floor Size
270m²
Land Size
2,035m²
Extras
24 Hour Access; Alarm System; Awning; Built in Wardrobes; Burglar Bars; Courtyard; Curtain Rails; Covered Patio; Domestic Bathroom; Electric Gate; En Suite; Flatlet; Indoor Beams; Mainen Suite; Open Plan Kitchen; Open Plan Room; Security Gate; Patio; Secure Parking; Totally Fenced; Visitors Parking; Wheelchair Accessible; South; Open Plan; Wood Window; Architect Designed
STREET MAP
STREET VIEW










































